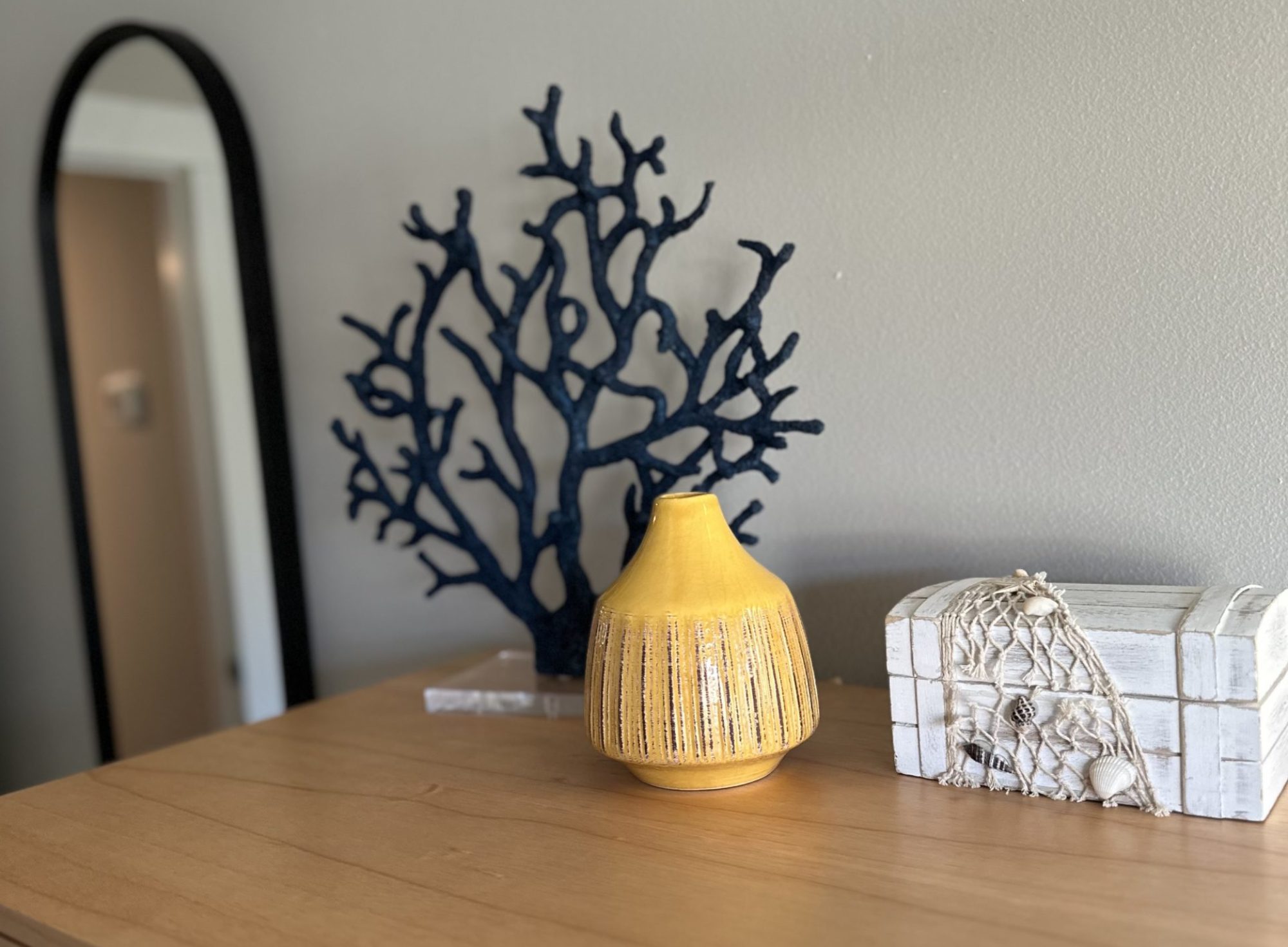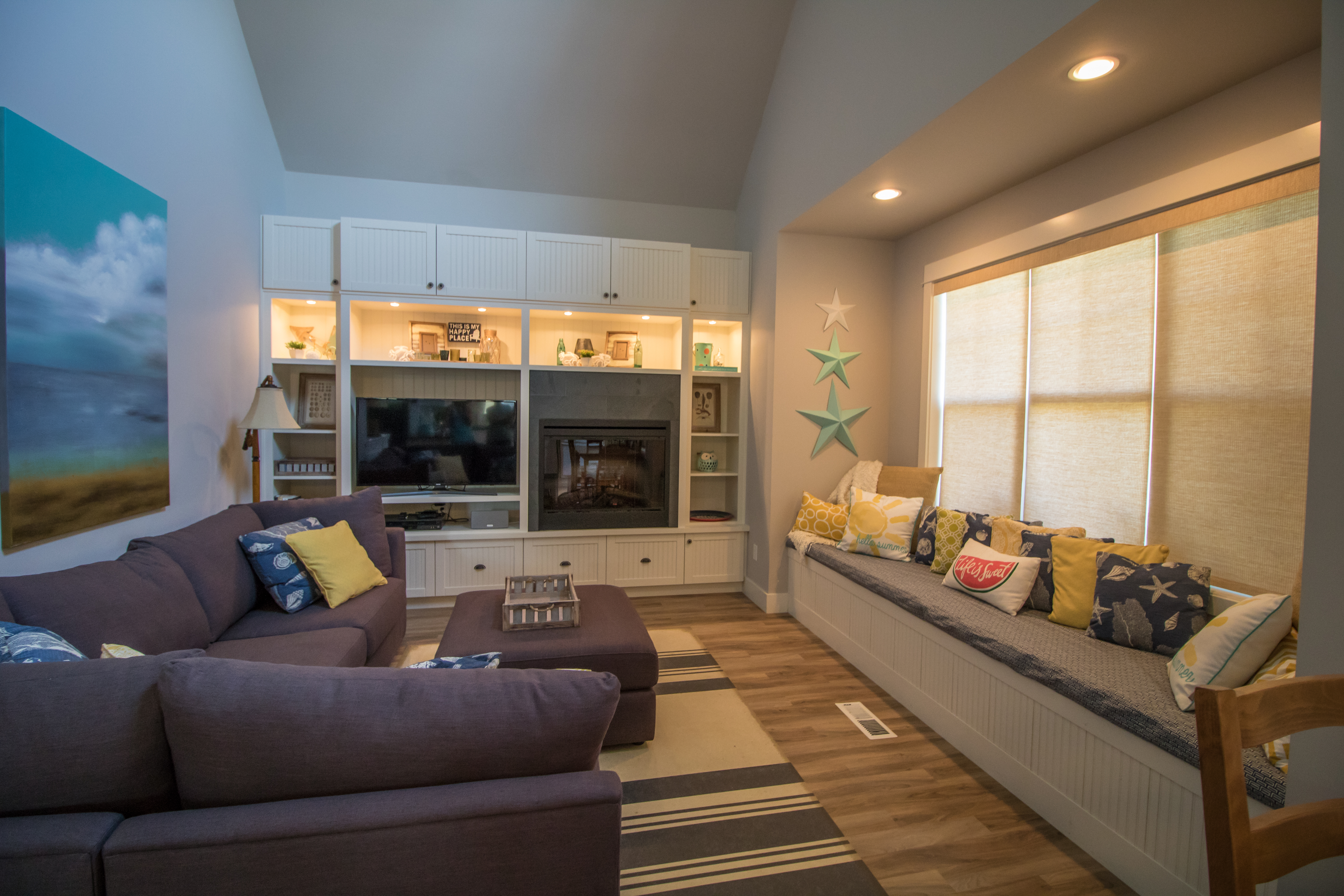The homeowner wanted to make the small upstairs bedroom bigger for their 3 kids, so they called me in and the project evolved from there. Our main focus was the upstairs bedroom, by blowing out the walls and custom building in four queen size beds we were able to gain 10 feet in the room – leaving the middle of the room for the kids to be kids! Next we moved down stairs and removed the oversized fireplace surround with no storage and designed and custom built the amazing wall unit you will see in the gallery. To finish it out the remodel, the home was repainted, new floors through out and new quartz counter tops in the kitchen and master bath. In order to compliment the remodel, new living room furniture was sourced and installed as well as art and accessories throughout.
All designs/drawings/pictures are the property of the designer and may not be used for any purpose without designer’s consent.

