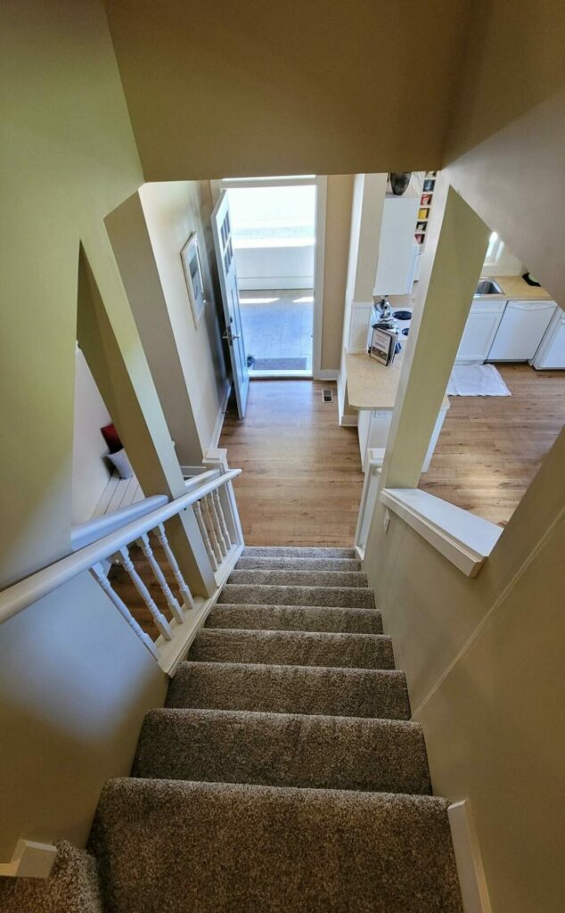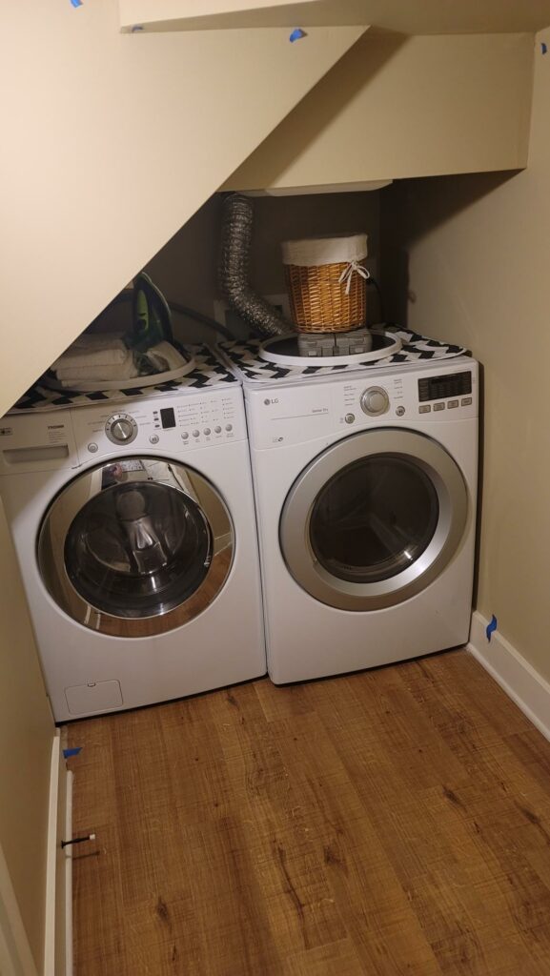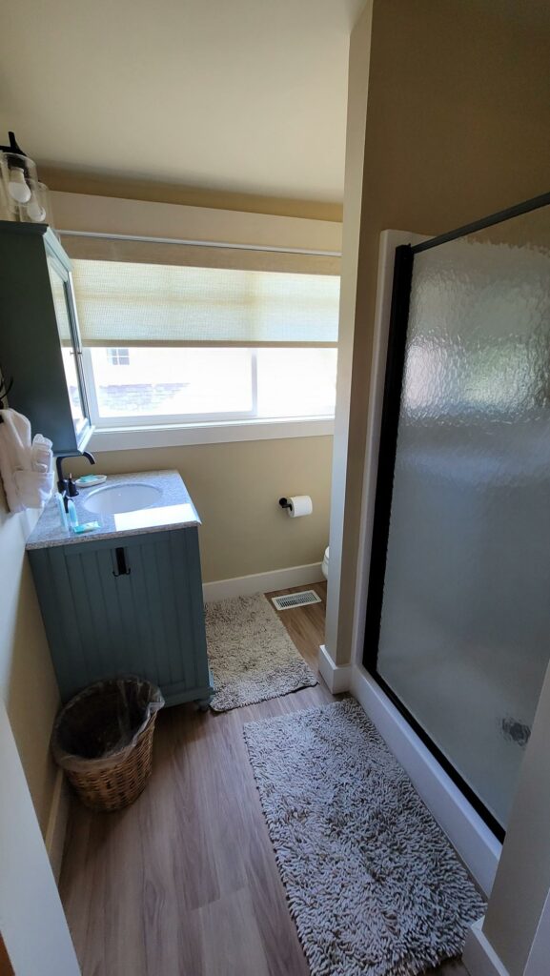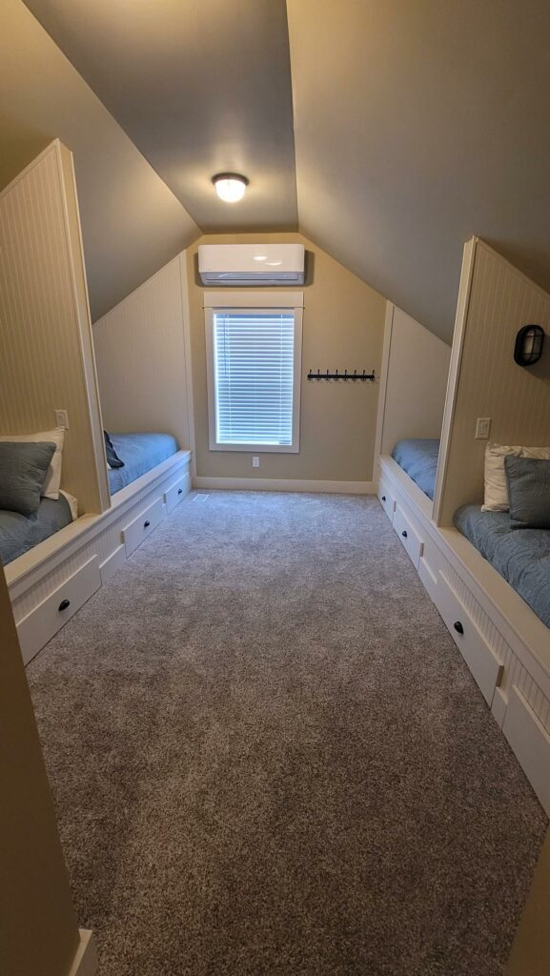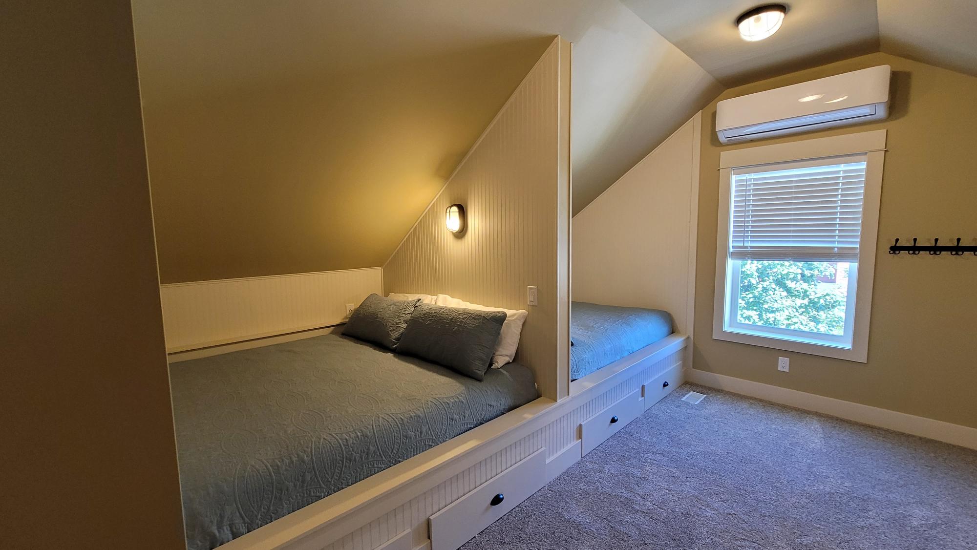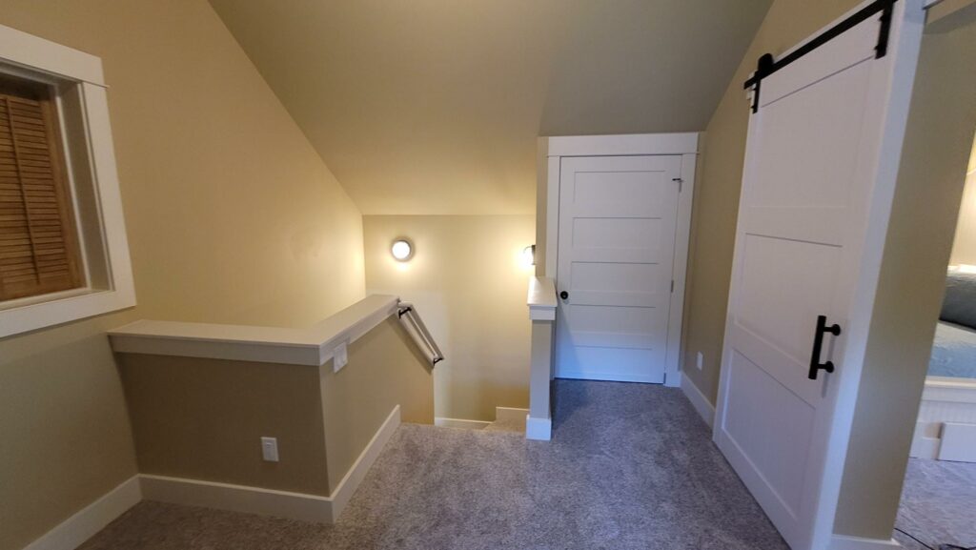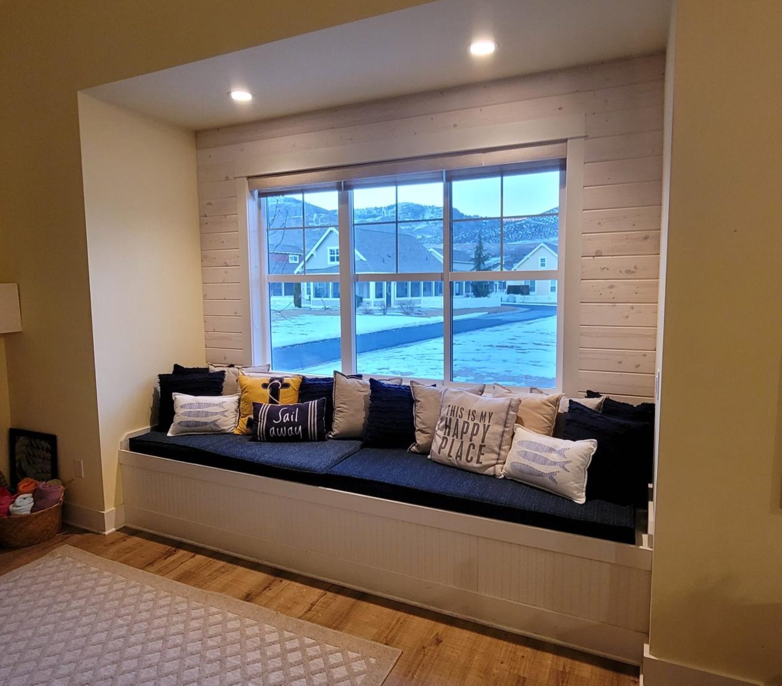These clients had a design already drawn up, but couldn’t get a contractor to bid their job, so they called me. 🙋♀️
Of course, as on any project that is already drawn, I have to give my two cents, so after several design changes, I went to gather bids. After finally securing a bid, we were happy with, I stayed on with the clients just to make sure the project went smoothly and help them pick out their finishing touches.
This home with tiny loft accessed by a ladder only was transformed to a home with a second story. The new space now includes a bathroom with lots of natural light, a flex space with a significant storage closet and a large bedroom with 2 built in queens and 2 built in kings! 😍 Slumber party for days up here! 🎉
I don’t really have before pictures especially because there wasn’t really anything there to begin with… just picture a loft ladder where the stairs are now and one small bedroom above that. So, we will skip to the best part- the after pictures!!
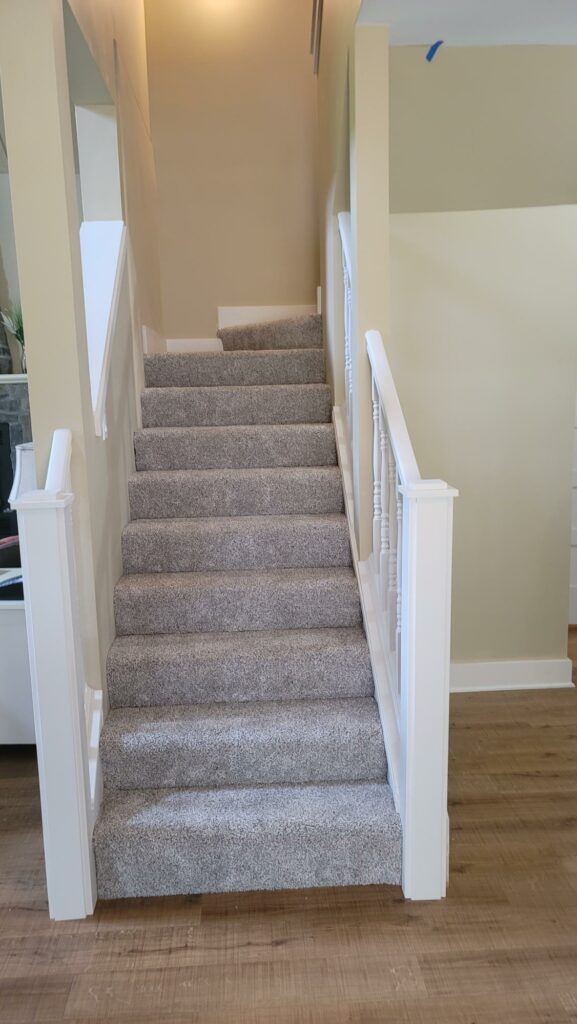
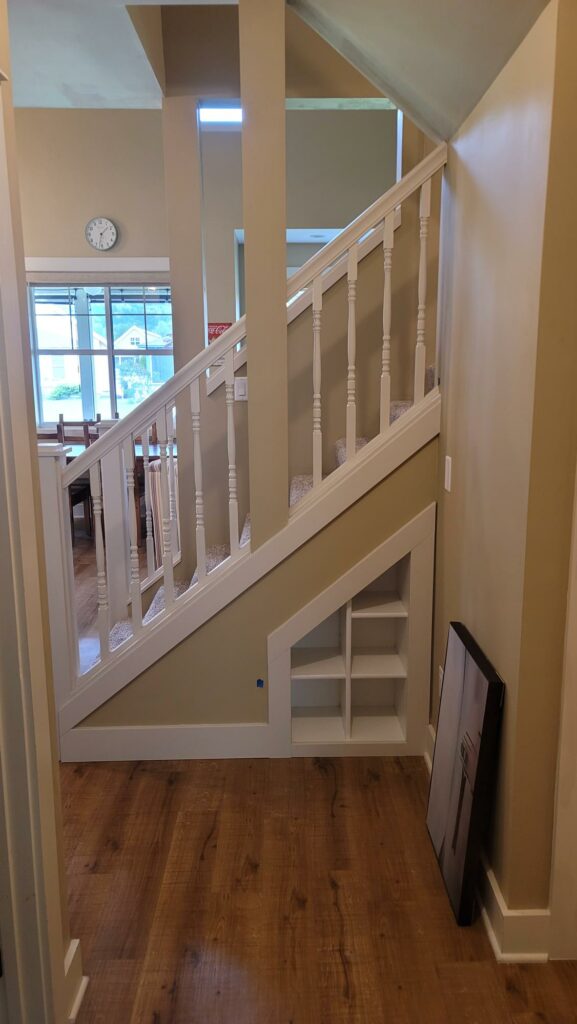
When you add stairs, you get bonus space underneath them so new laundry area for these clients!!
