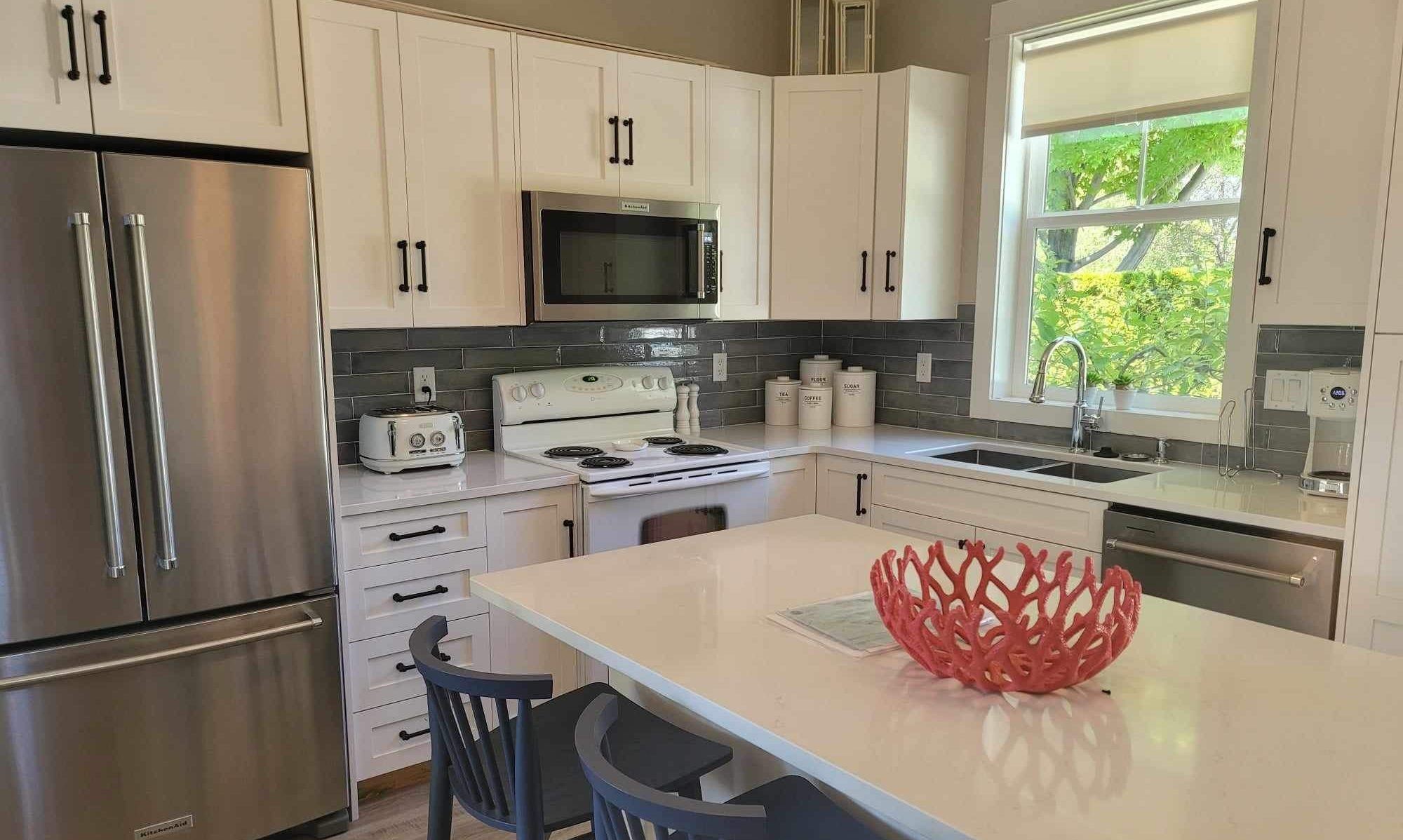I just love a 2 part project! Due to budget and contractor availability we decided it would be best to tackle a few small projects downstairs to update the space and then wait for the upstairs blowout. Here’s a few before pictures of the downstairs space- peep the attic ladder- that was changed in the second part of the reno- keep scrolling to see that huge change..
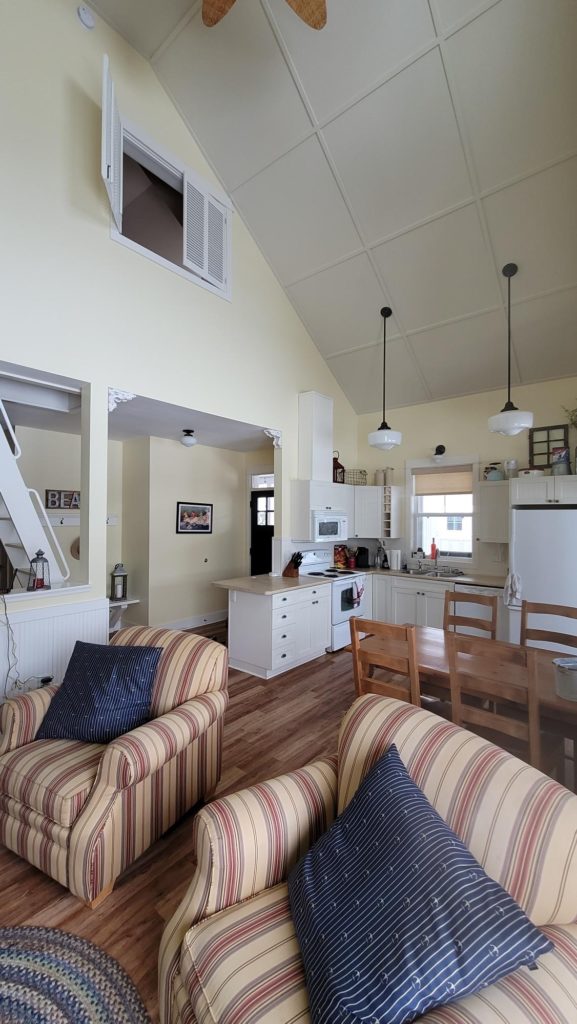
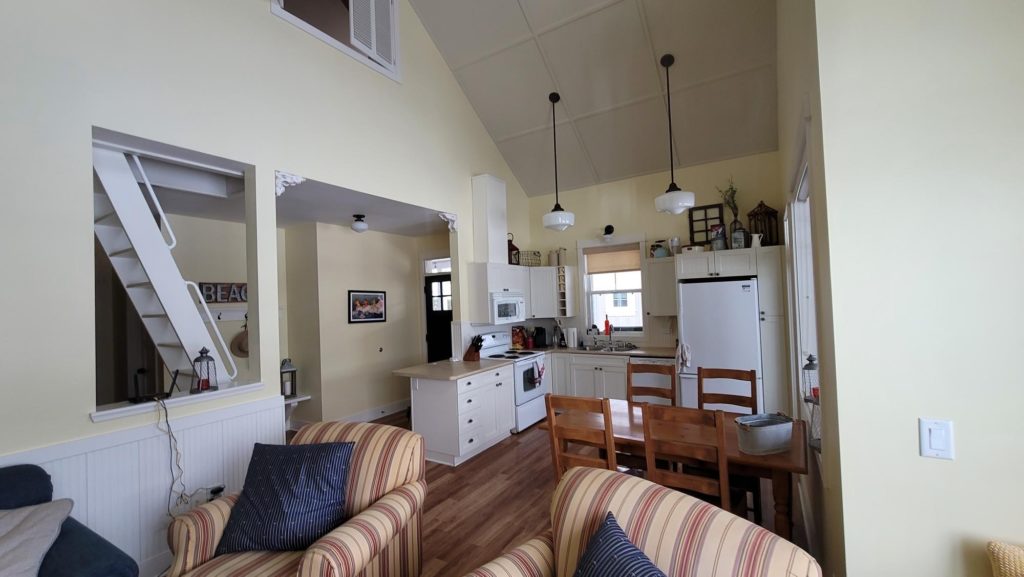
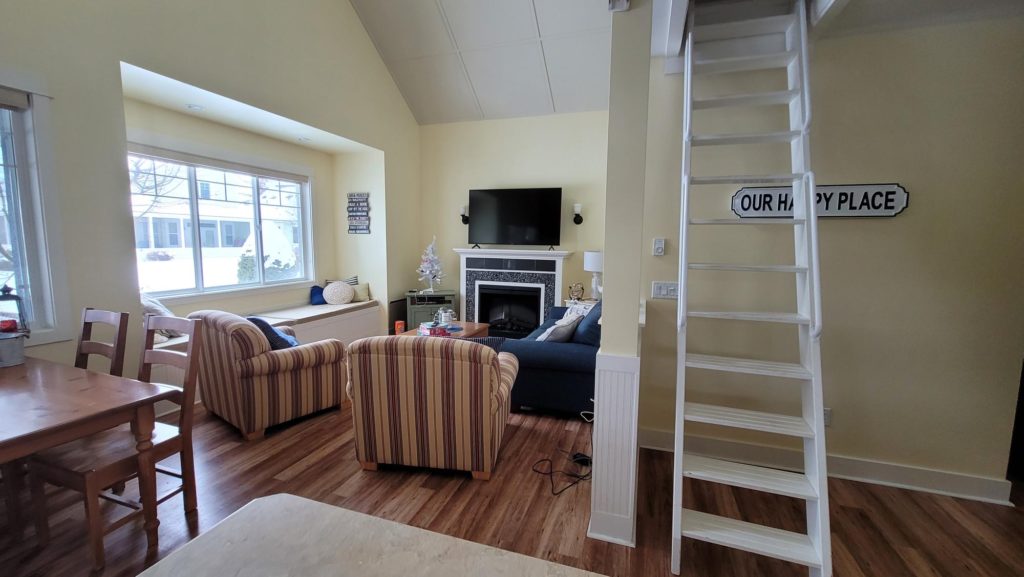
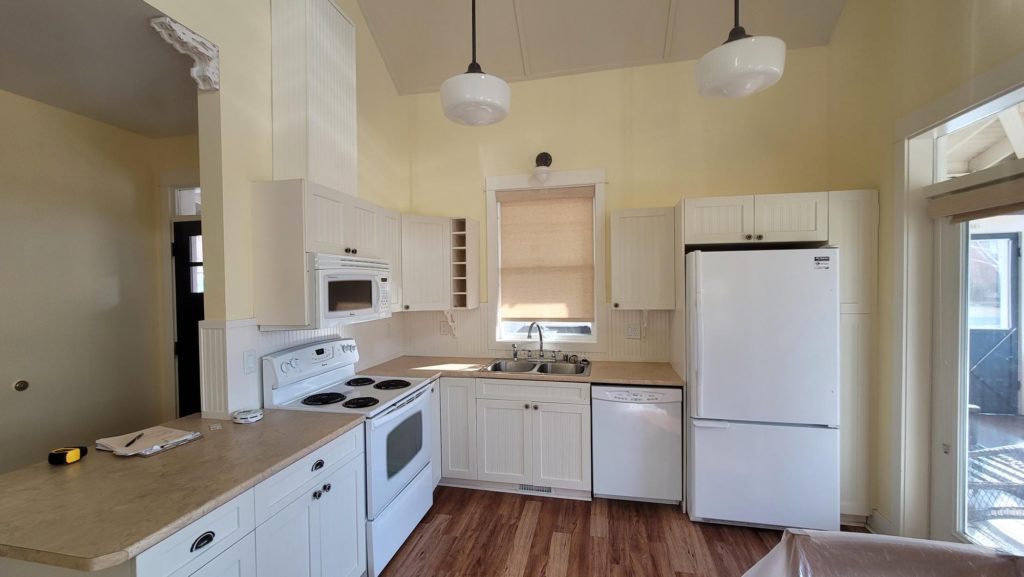
First on the list, new paint, kitchen counters and backsplash as well as a fireplace media wall that added storage and made the room feel bigger. But it still didn’t create the sleeping space this family needed…
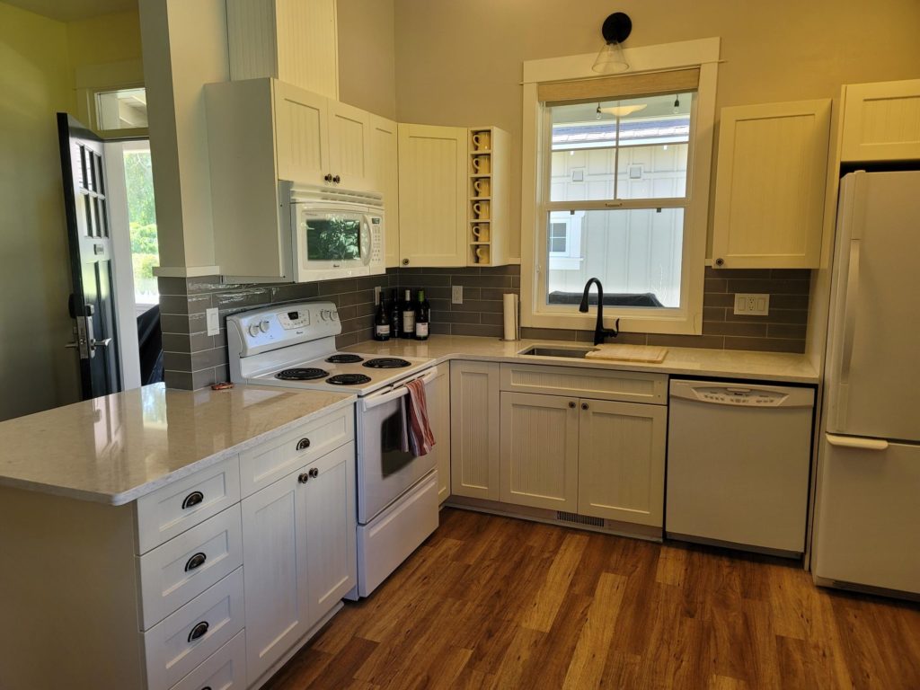
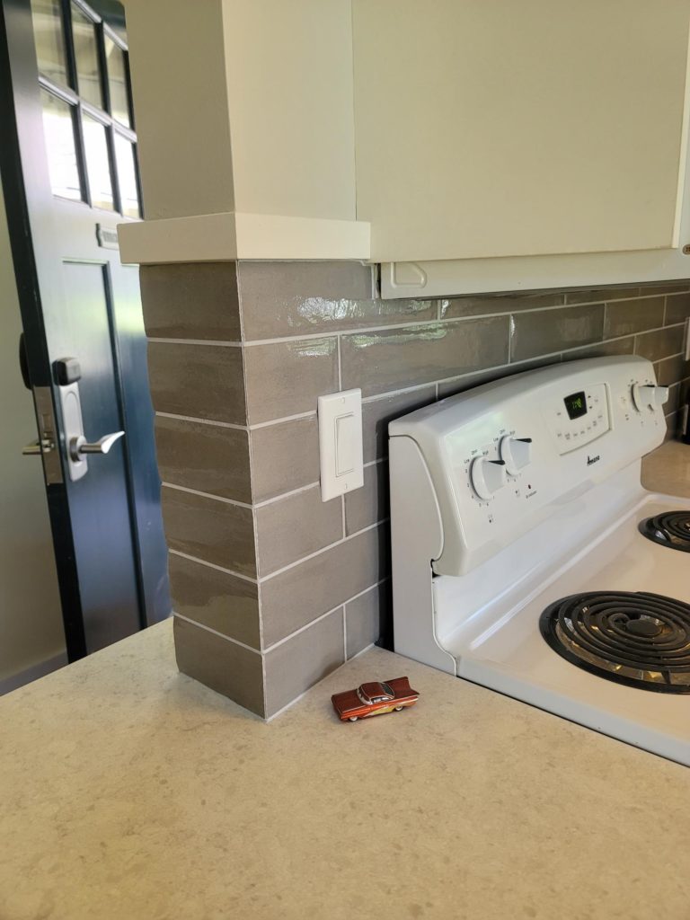
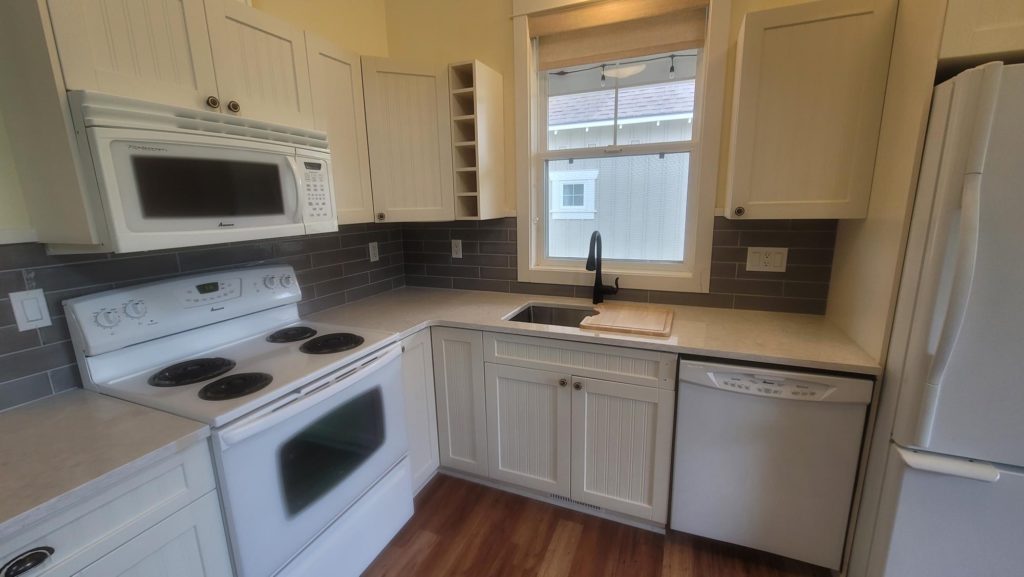
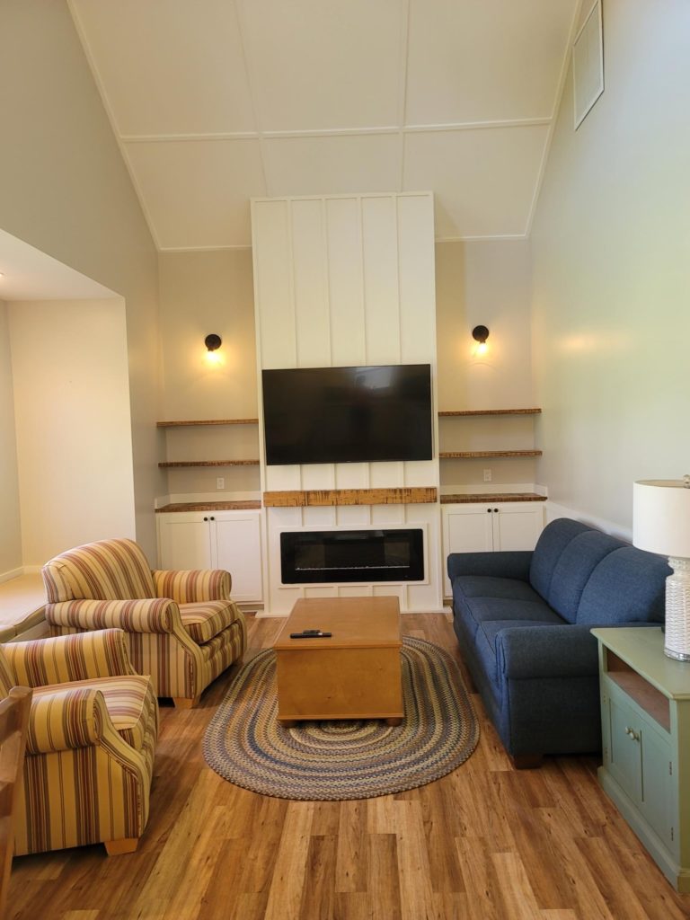
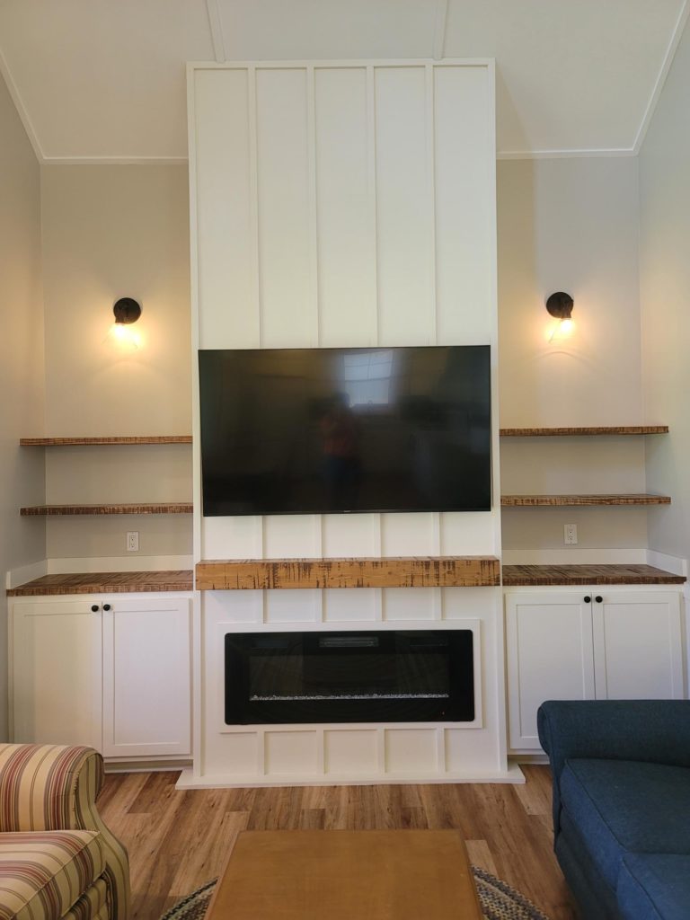
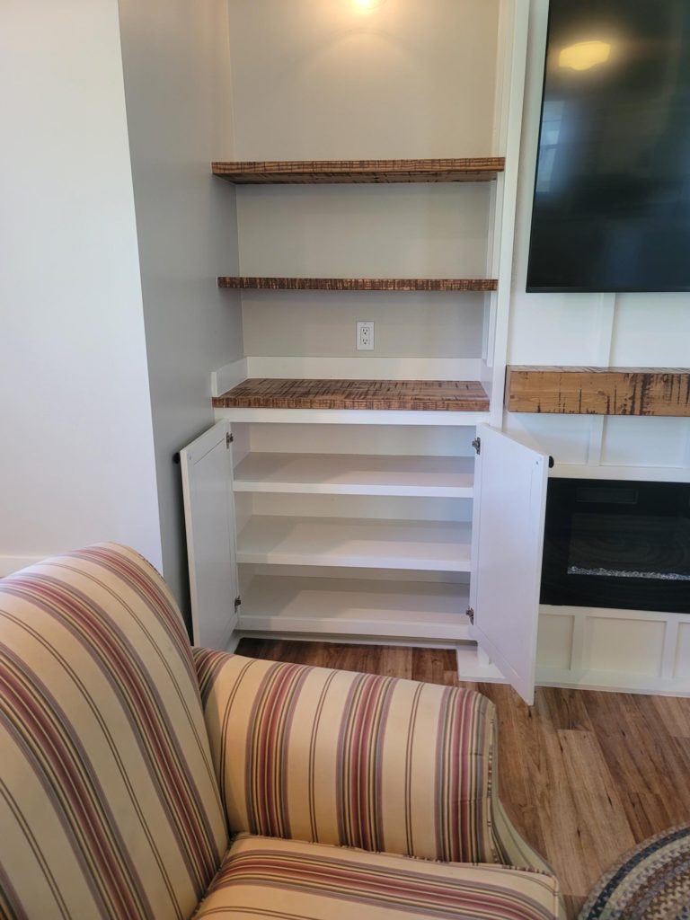
So, the next season we took the existing ladder accessed loft and…you guessed it, blew it out. But first let me show you before pictures.
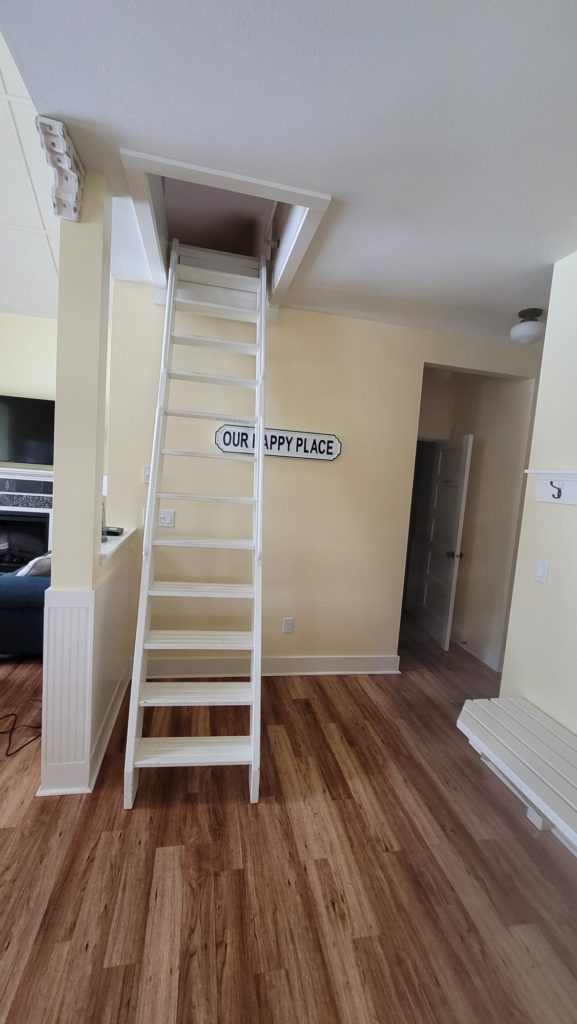
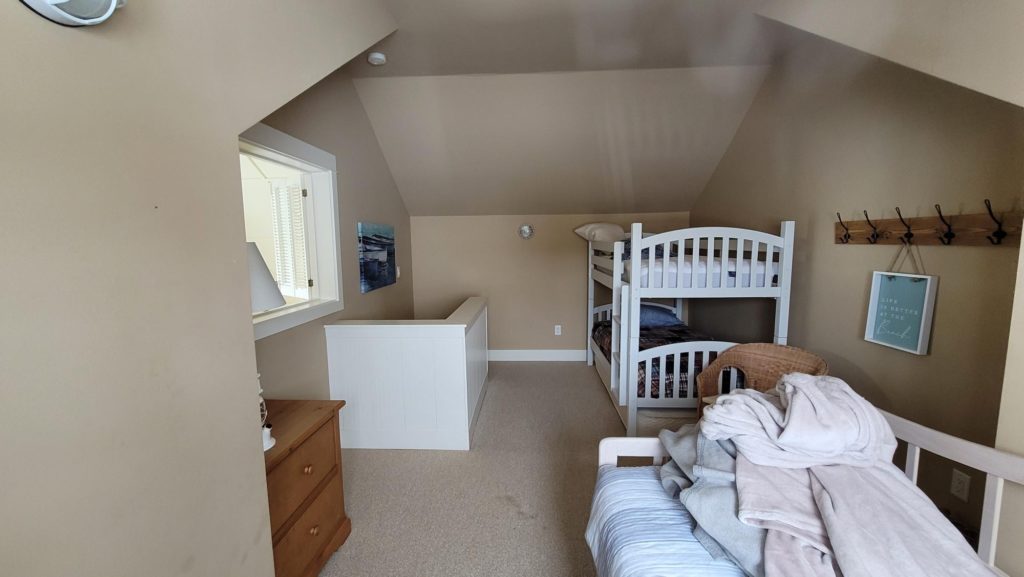
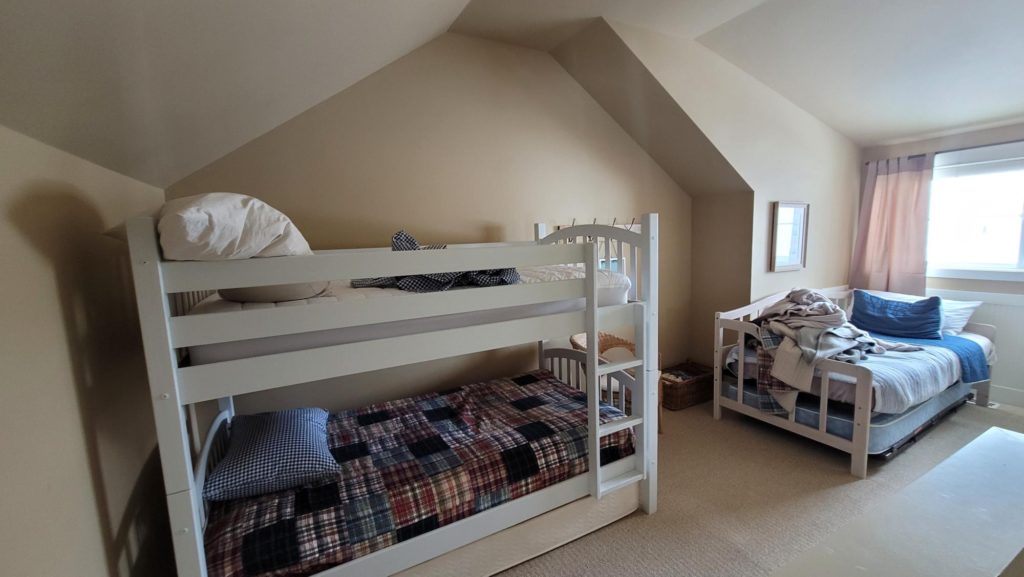
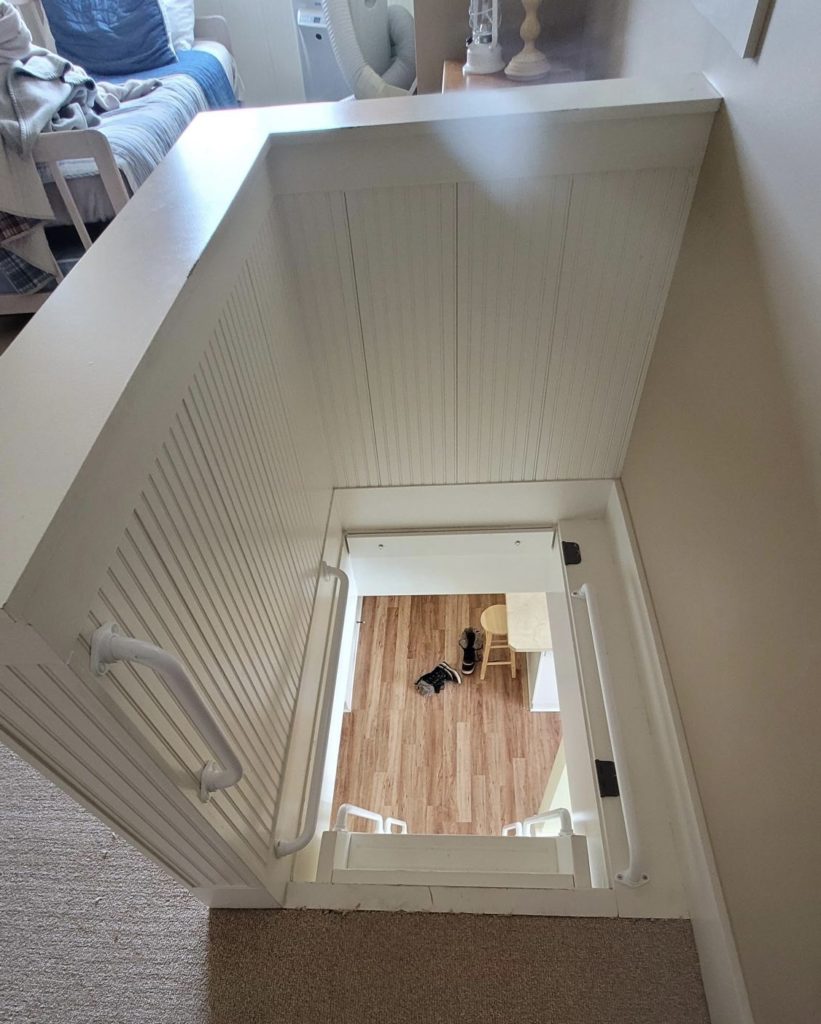
As you can see there was ladder access only and space for some beds- not much going on. So we blew out this space to add more living area and it is now accessed by actual stairs. So simply put, theres now a legitimate upstairs. What a change!
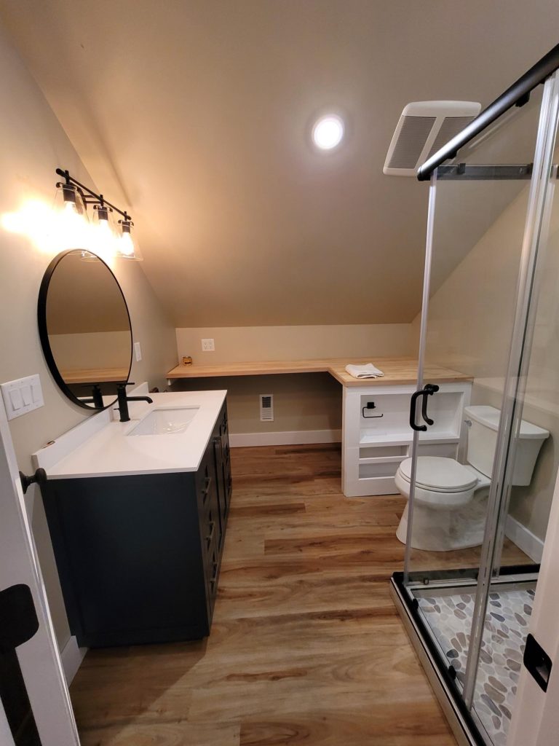
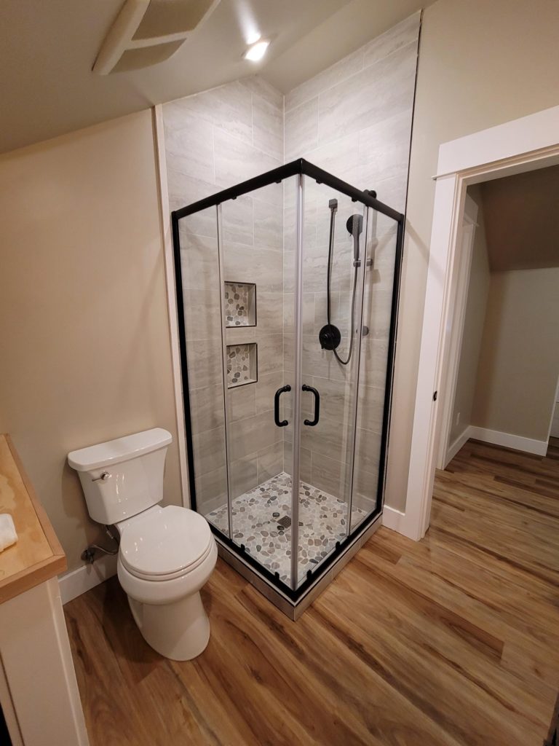
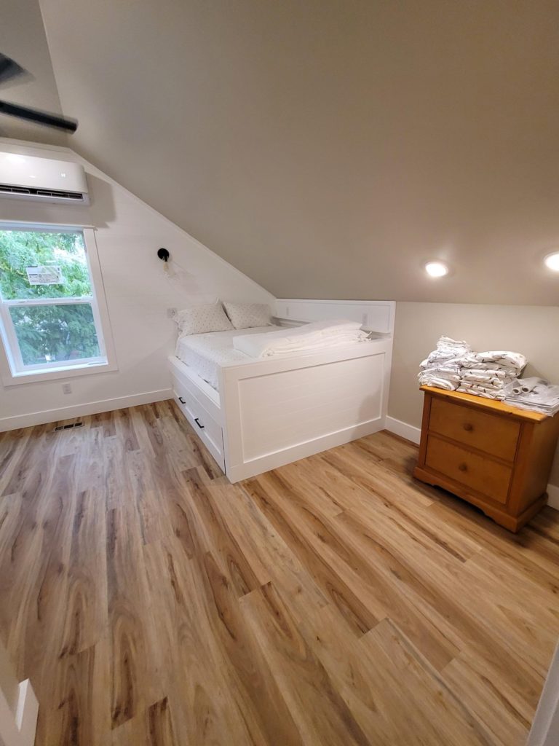
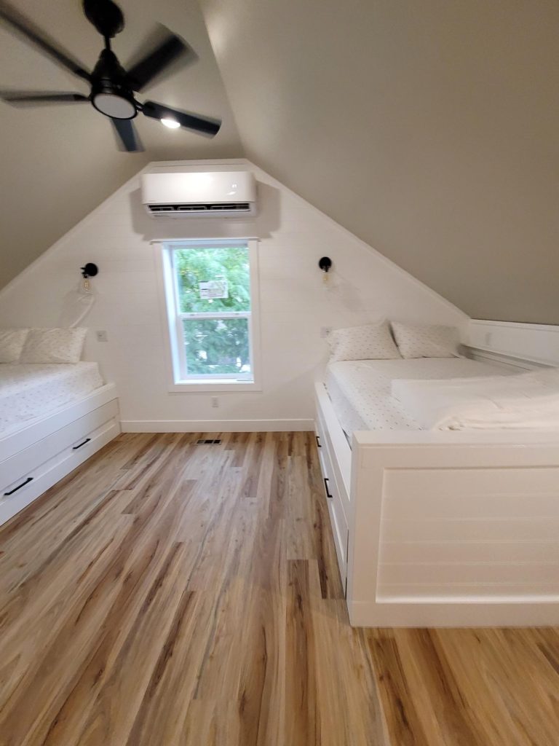
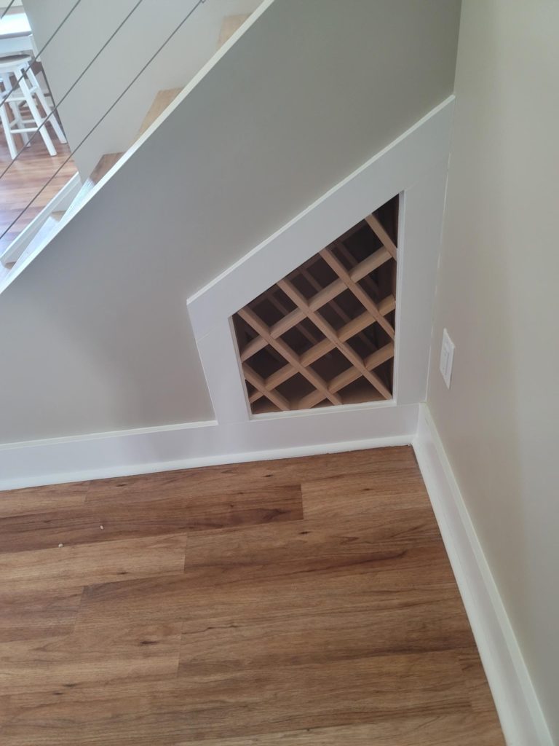
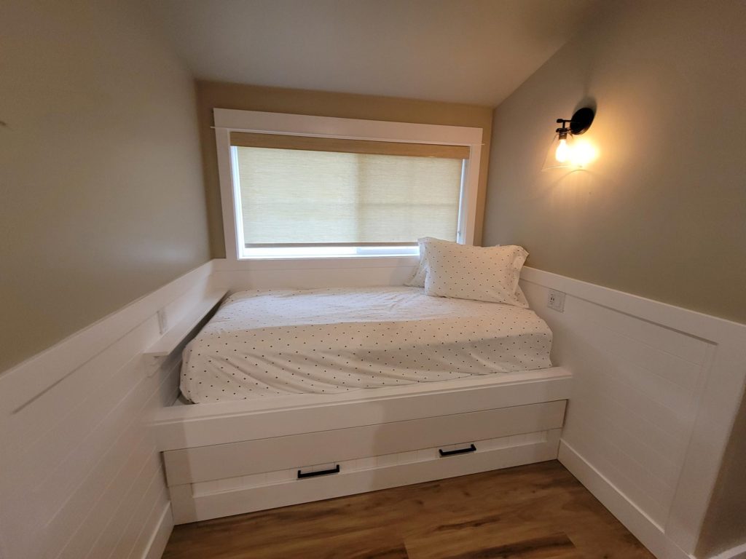
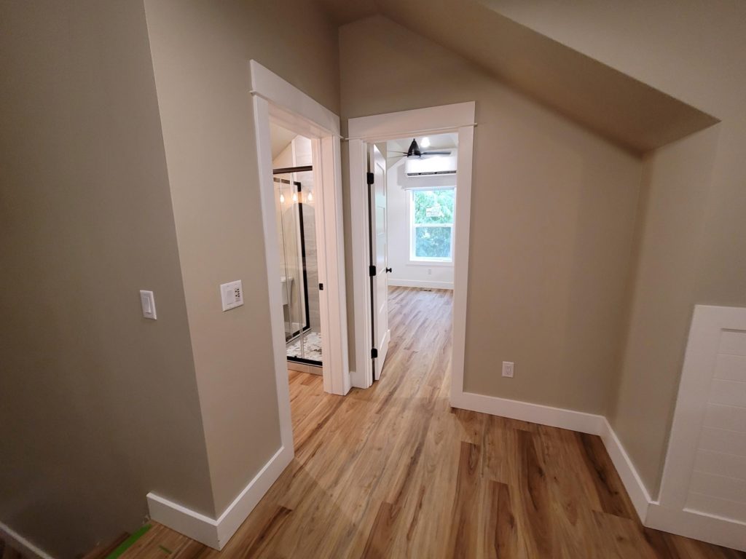
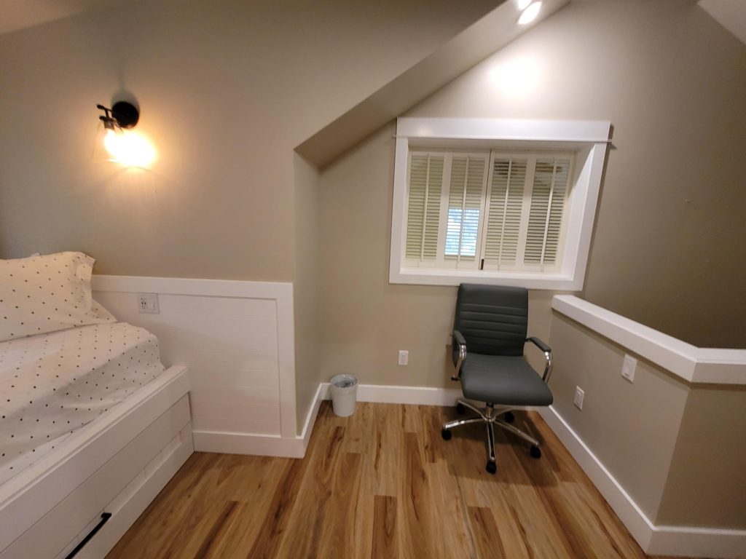
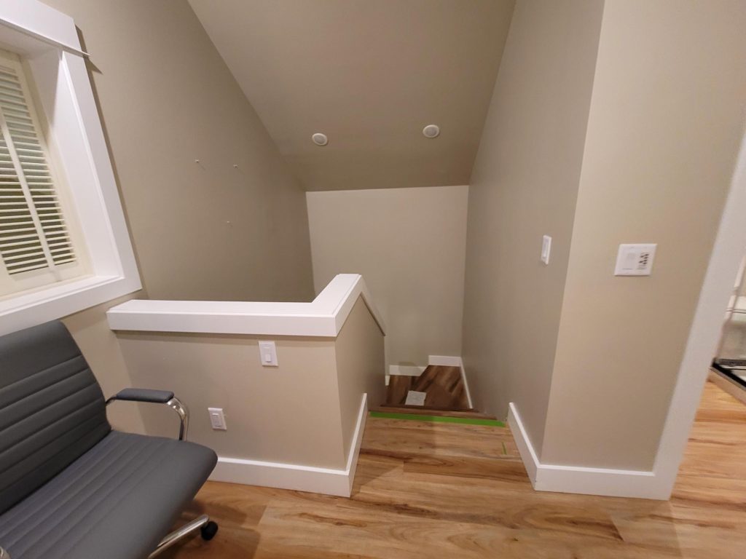
This new space features a huge bathroom with lots of counter space, spots to hang those wet swimsuits and vinyl plank that won’t care if it gets wet! A day bed and desk in the flex space offers a relaxing space to work or rest and the bedroom features 2 built in beds with trundles, a small hang out space and a large closet. Throughout the upstairs we used vinyl plank as well as on the stairs and we custom ordered stair treads that matched our vinyl plank, so cool!
I don’t really have any pictures of the stairs from the downstairs (you can kind of see in the picture of the built in wine storage in the new stairwell) but here is a link (click link) to a video/walk through of the whole attic blow it- you can see just how great the stairs look.
